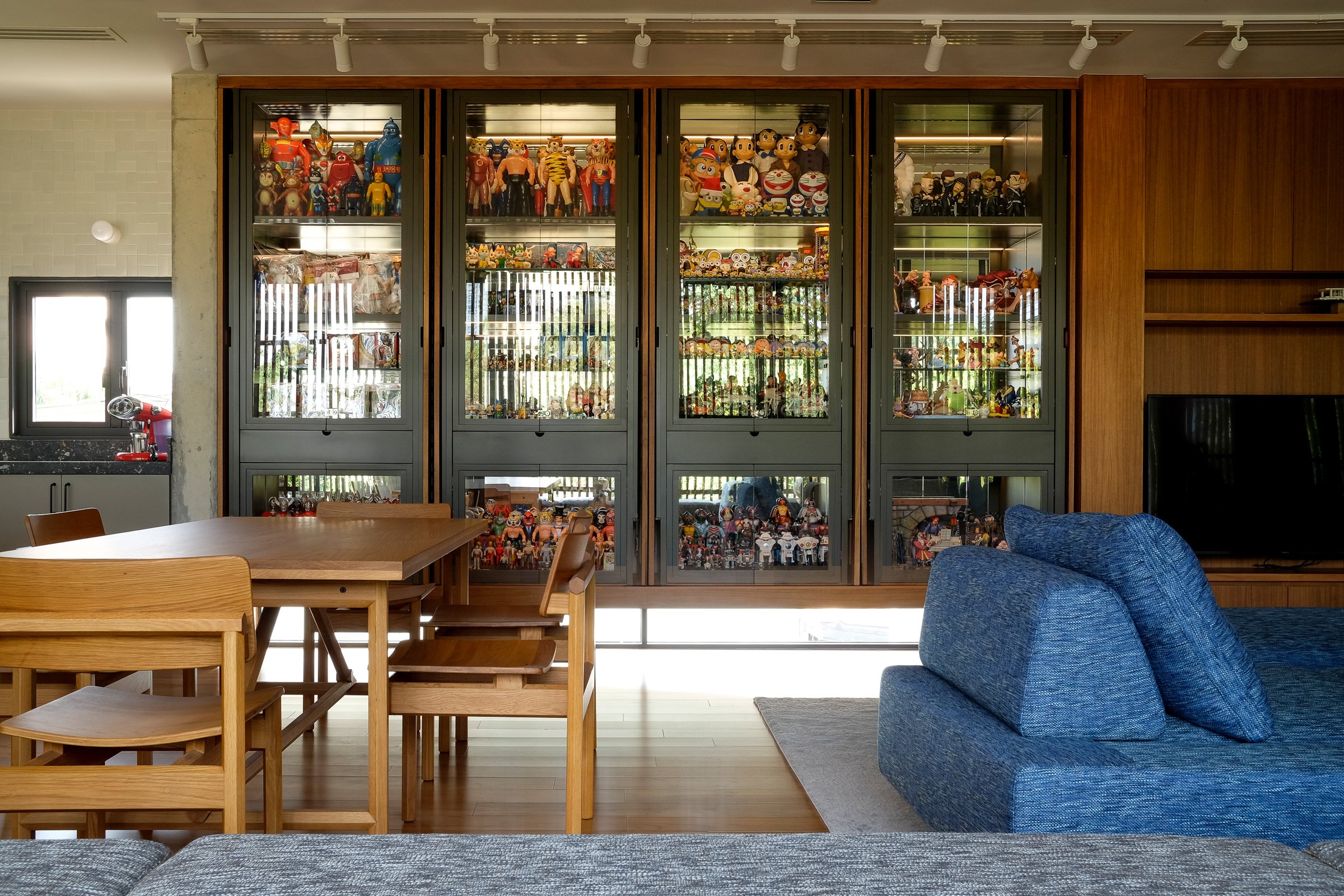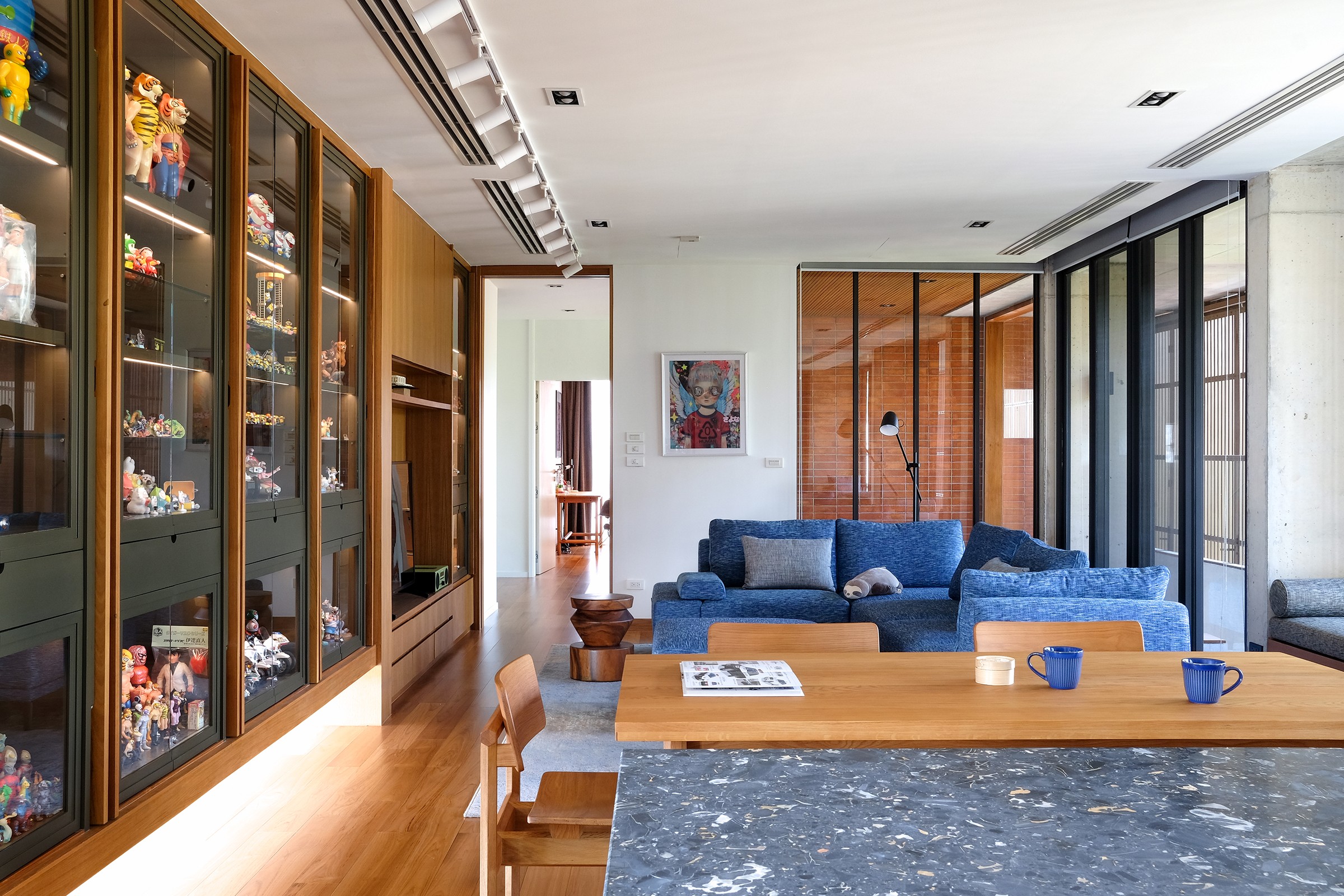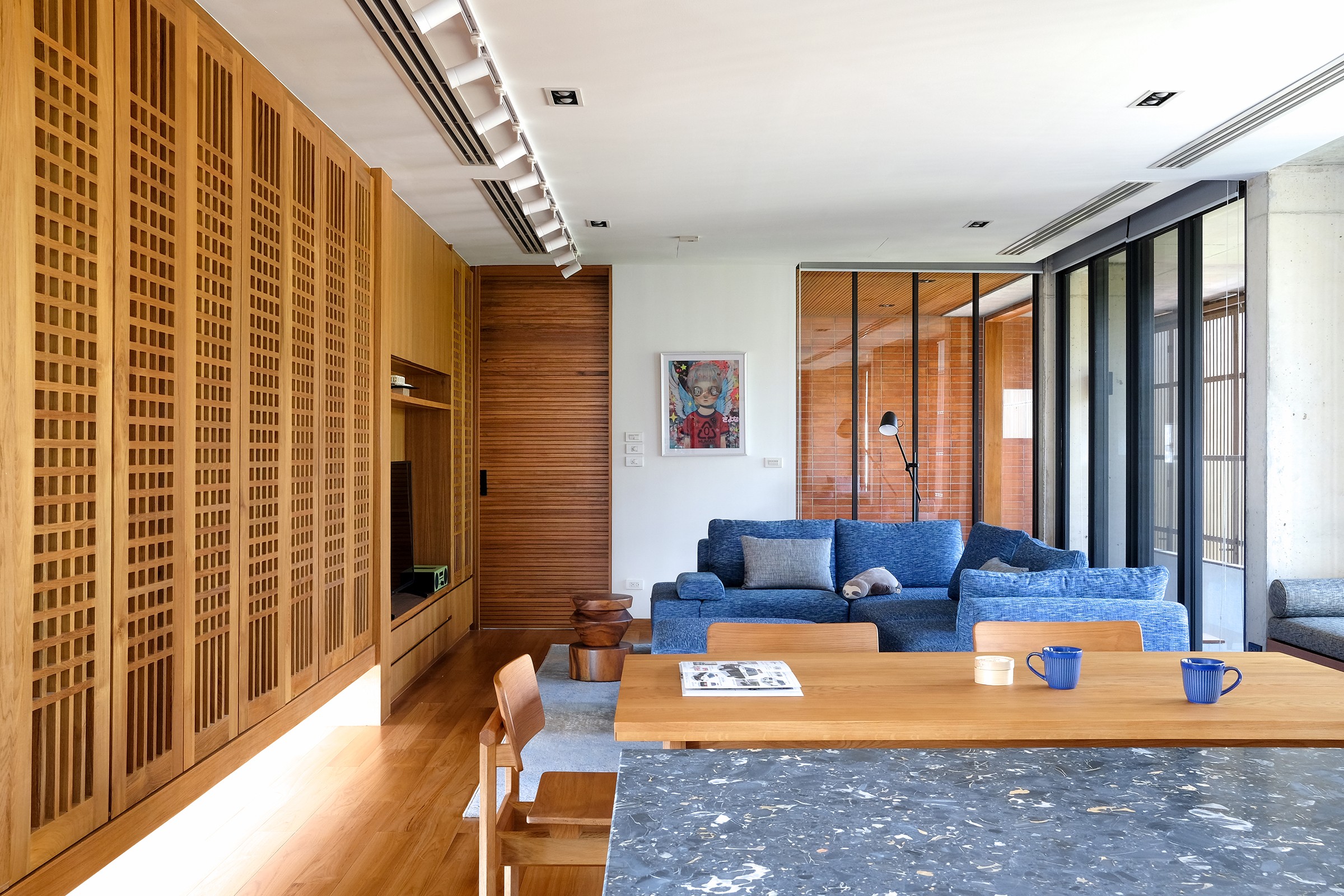A. RESIDENCE (UPPER FLOOR)
A versatile live-work-play quarter in a two-story tropical house where an urban retreat intersects with a private museum

Client:
Ms. Apple R.
Location:
Suksawad Road
Bangkok, Thailand
Completion Date:
August 2023
Scope of Service:
Residential Interior Architecture & Design
Furniture Design
Located on the upper floor of a two-story house within a private residential compound, this residence serves as an urban retreat for a professional couple. With panoramic windows facing a private garden in the north, it offers open views while maintaining privacy from the surrounding neighborhood. The design juxtaposes rugged architectural structures with a warm, detail-oriented interior, blending a sophisticated aesthetic with the homeowner's youthful energy. This combination of contrasting elements creates a unique and personalized home.
The public areas are designed for leisure and recreation, catering to the homeowner's passions for figurine and art toy collecting, pastry baking, and golf. The living room integrates both living and exhibition spaces with full-width, concealable built-in display cases that transform the overall environment, creating a versatile interior that reflects the homeowner's multifaceted personality as both a professional and an avid collector. On the other hand, the private areas, including a master bedroom suite and an archive room, offer spaces for concentration. Each room also features exhibition areas to showcase more personal collections.





The Reflection of a Collaborative Effort:
The living room, designed to be as versatile as a private museum, enables the homeowner — an avid collector of pop-culture figurines and art toys — to arrange, display, and update her growing collection for a private audience, continually enriching the space with her youthful energy.







Dining Room, Kitchen, and Fitness:
The dining room and the kitchen center around an oversized island, allowing the homeowner to interact with guests while cooking or baking with large trays. Adjacent to the kitchen, a small space separated by a full-height sliding door is planned for meditation and golf-putting practice.







Master Bedroom Suite:
The master bedroom suite features clean lines and natural, organic materials, including grasscloth wallcoverings and a custom-designed artisanal reed mat for the headboard. An exhibition showcase is integrated into the space, blending a serene ambiance with unexpected pop elements.




Archive Room:
With its entrance slightly tucked away, the archive room provides a secluded, meditative space for organizing, preparing, and repairing the items awaiting exhibition. It also features an exhibition wall for displaying smaller items and books.



Given the limited space, the archive room’s exhibition area is achieved by a strategically positioned double-sided cabinet that also serves the adjacent living room. A soundproofing membrane within the cabinet prevents noise from traveling between the rooms.

Comprehensive Design & Construction Coordination:
A thorough design and construction planning ensures cohesive integration, especially in areas with exposed architectural structures. Regular site visits from the early stages of construction help prevent discrepancies between design and execution, proving both cost-effective and time-efficient in the long run.



