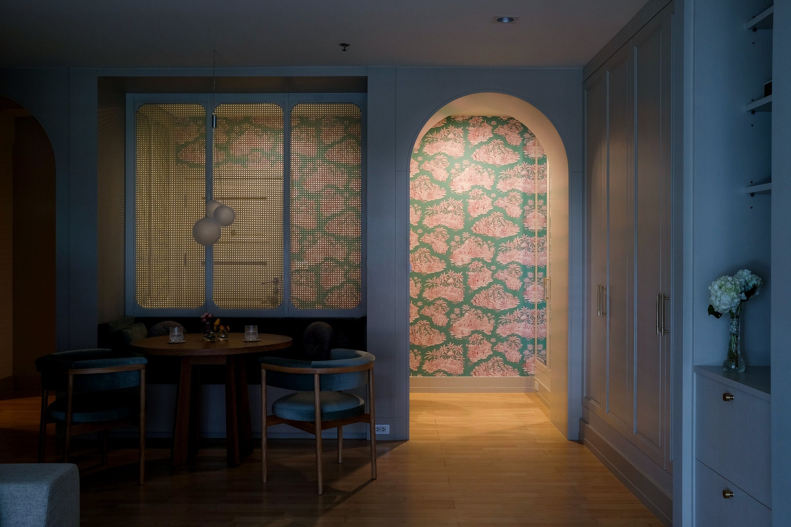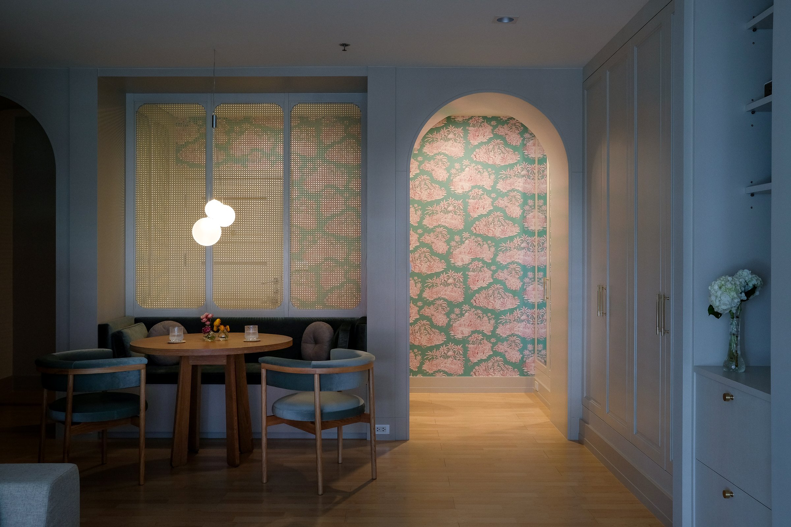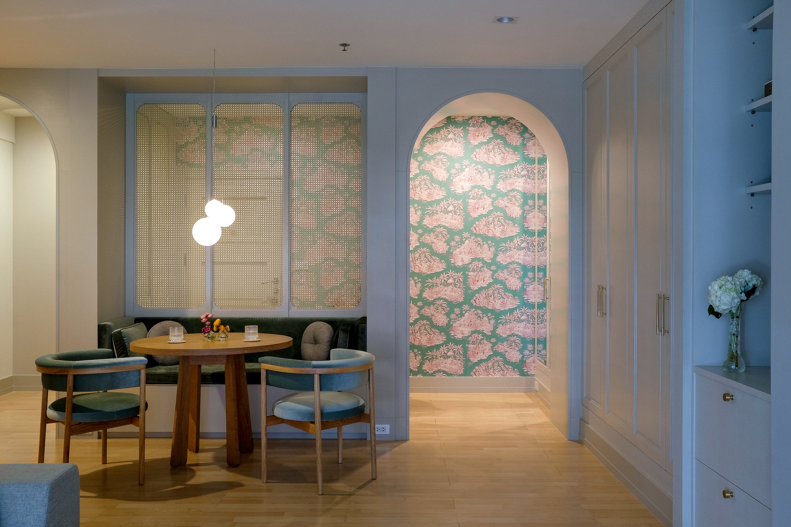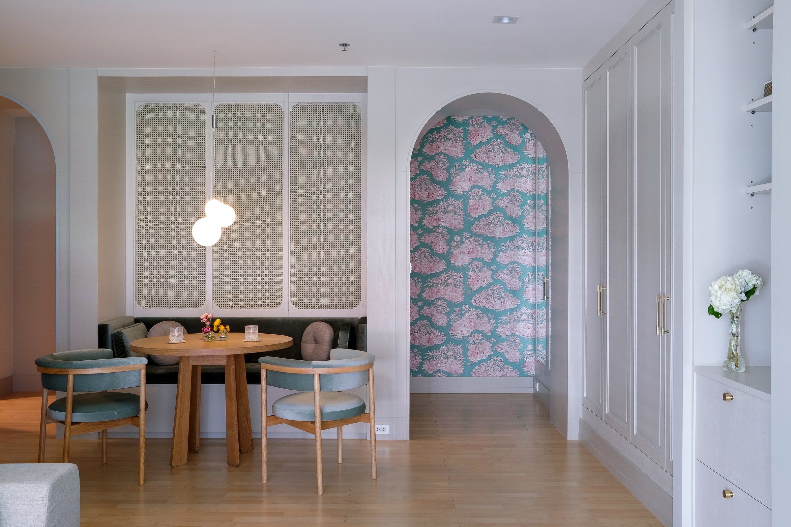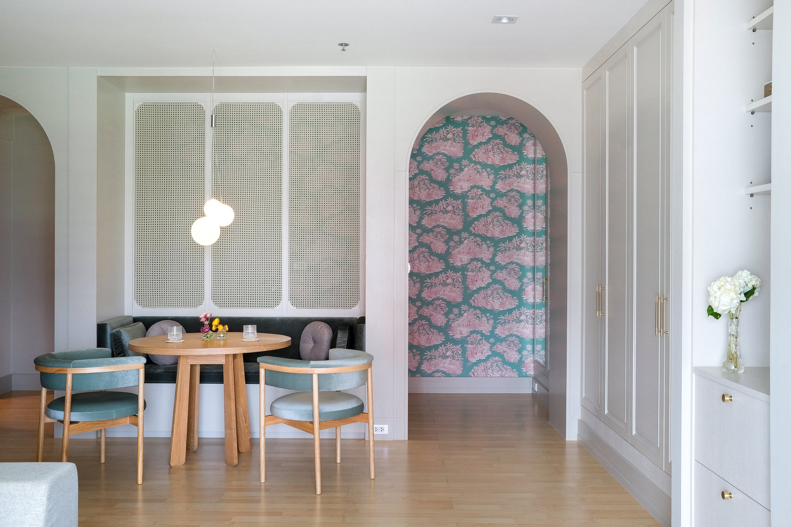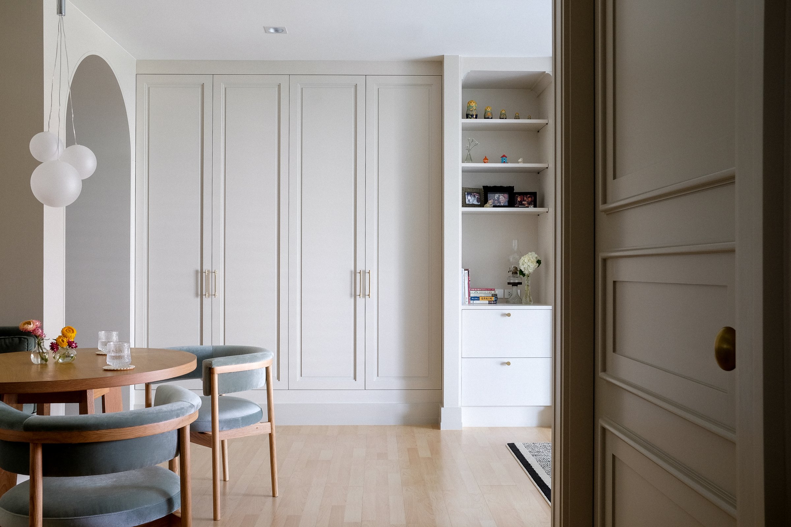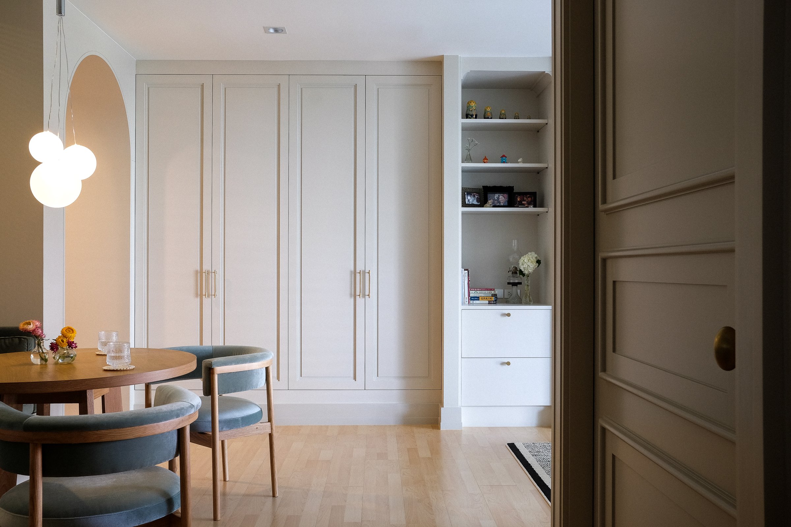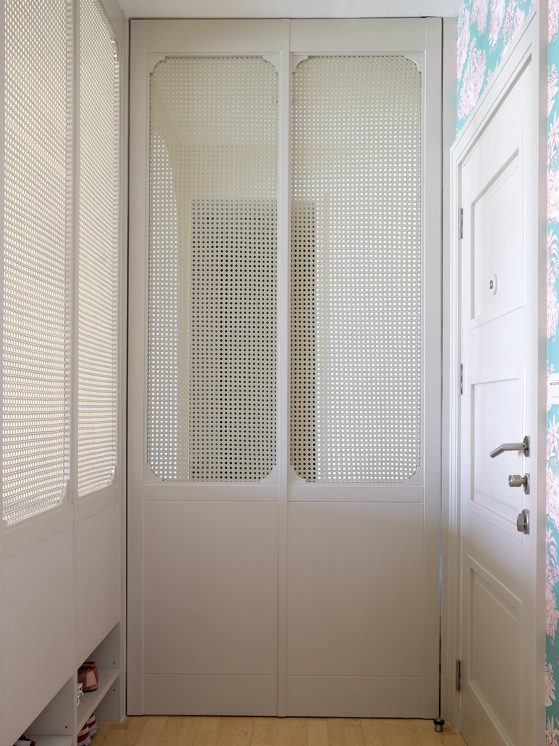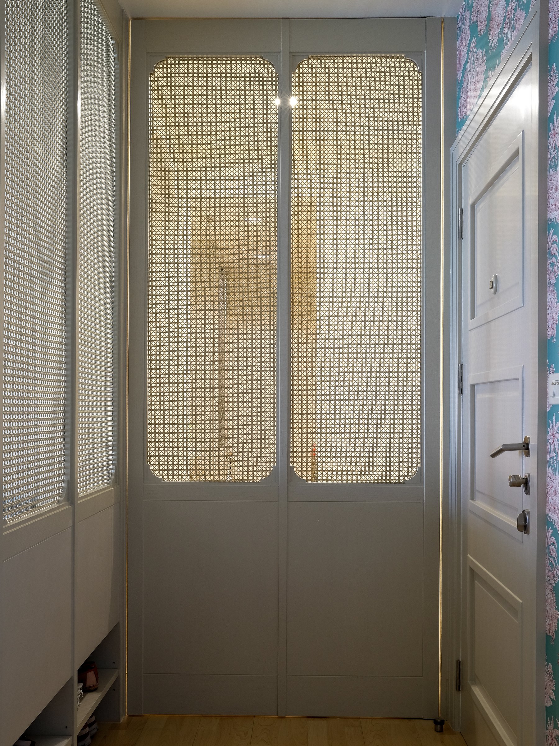J.P. RESIDENCE
A tailor-made pad designed with the joy of being in the moment in mind

Client:
Ms. J.P.
Location:
Ari Soi 1
Bangkok, Thailand
Completion Date:
November 2023
Scope of Service:
Residential Interior Design
Nearly two decades after we designed her first apartment, our long-time friend and client returned to us to reimagine the space for the next chapter of her life. As a professional and independent individual with a distinctive style and a refined aesthetic, she needs a space that can adapt to her evolved lifestyle, including the shift to working from home. With more time spent at home, we proposed a space that promotes living in the present moment, instilling a sense of contentment, relaxation, and balance in her daily life.
Given the project's limited construction timeframe, we focused on strategic space planning, which enabled us to achieve more with less. In the living area, adding a woven screen partition with arched openings near the main entrance helps create zoning in an open layout. The partition also serves multiple purposes, including an inviting entryway with a built-in shoe rack, a space-saving dining nook, and an interior vestibule to the kitchen. The woven screens allow us to maintain the openness of the space, avoiding any obscure corners and preserving a sense of security. In the bedroom, repositioning the headboard wall frees up space for a new walk-in closet, enhancing both functionality and privacy from the living area.
